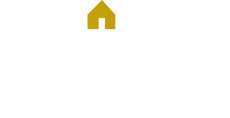
Manufactured Housing Community
248-889-5181
13634 Highland Road Hartland, MI 48353
Come Home to Hartland Meadows. Hartland Meadows is a premier manufactured housing community located in Hartland, Michigan. Discover the perfect blend of serene living, modern amenities, and a strong sense of community in this beautiful, family-friendly neighborhood. Hartland Meadows is conveniently located to local shops and restaurants. Additionally, Hartland Meadows is well-connected to major highways, making it a breeze to explore nearby cities like Brighton, Ann Arbor, and Detroit. Our community offers a wide range of modern amenities to enhance your everyday life. Residents can take advantage of our clubhouse for indoor social gatherings and our extra large gazebo for outside events and picnics, we offer playgrounds, a soccer field and basketball court to stay active and plenty of green spaces where you can relax. Hartland Meadows is designed with families in mind. A safe and welcoming atmosphere, top-notch schools, and nearby parks make it an ideal place to raise children. Neighbors become friends as you share experiences and create lasting memories. Manufactured housing at Hartland Meadows offers a cost-effective housing solution without sacrificing quality. You'll find a variety of homes with spacious layouts and modern finishes. This means you can enjoy the benefits of homeownership without breaking the bank. At Hartland Meadows, community is at the core of everything we do. Regular events and activities, such as potlucks, movie nights, and holiday celebrations, create opportunities for residents to connect and build strong bonds with their neighbors. Whether you're starting a family, downsizing, or looking for a peaceful retirement destination, Hartland Meadows has a place for you.
Community Amenities
 Basketball Court
Basketball Court Community Clubhouse
Community Clubhouse Community Sidewalks
Community Sidewalks Green Areas
Green Areas Playground
Playground Professional On-Site Management
Professional On-Site Management Pet Friendly
Pet Friendly
